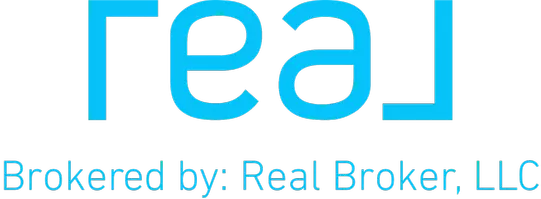7065 Wheatfield WAY Kyle, TX 78640
OPEN HOUSE
Sun Jun 08, 12:00pm - 2:00pm
UPDATED:
Key Details
Property Type Single Family Home
Sub Type Single Family Residence
Listing Status Active
Purchase Type For Sale
Square Footage 2,264 sqft
Price per Sqft $220
Subdivision High Meadows Sec 2
MLS Listing ID 7277944
Bedrooms 4
Full Baths 2
Half Baths 1
HOA Y/N No
Year Built 2000
Tax Year 2024
Lot Size 0.750 Acres
Acres 0.75
Lot Dimensions 135 x 220
Property Sub-Type Single Family Residence
Source actris
Property Description
Location
State TX
County Hays
Rooms
Main Level Bedrooms 4
Interior
Interior Features Breakfast Bar, Ceiling Fan(s), High Ceilings, Quartz Counters, Double Vanity, Eat-in Kitchen, Entrance Foyer, Multiple Dining Areas, Open Floorplan, Pantry, Primary Bedroom on Main, Recessed Lighting, Soaking Tub, Walk-In Closet(s)
Heating Central
Cooling Ceiling Fan(s), Central Air
Flooring Tile, Vinyl, Wood
Fireplaces Type None
Fireplace No
Appliance Dishwasher, Disposal, ENERGY STAR Qualified Appliances, Microwave, Free-Standing Electric Oven, Free-Standing Refrigerator, Self Cleaning Oven, Stainless Steel Appliance(s)
Exterior
Exterior Feature Exterior Steps, Gutters Full, Private Yard
Garage Spaces 2.0
Fence None
Pool None
Community Features Curbs, Sidewalks
Utilities Available Electricity Available
Waterfront Description None
View Neighborhood
Roof Type Composition
Porch Covered, Deck, Front Porch, Patio
Total Parking Spaces 4
Private Pool No
Building
Lot Description Back Yard, Curbs, Front Yard, Landscaped, Level, Native Plants, Open Lot, Public Maintained Road, Sprinkler - Automatic, Trees-Large (Over 40 Ft), Trees-Medium (20 Ft - 40 Ft)
Faces West
Foundation Slab
Sewer Septic Tank
Water Private
Level or Stories One
Structure Type Masonry – All Sides
New Construction No
Schools
Elementary Schools Hemphill
Middle Schools R C Barton
High Schools Jack C Hays
School District Hays Cisd
Others
Special Listing Condition Standard
Virtual Tour https://7065wheatfieldway.mls.tours



