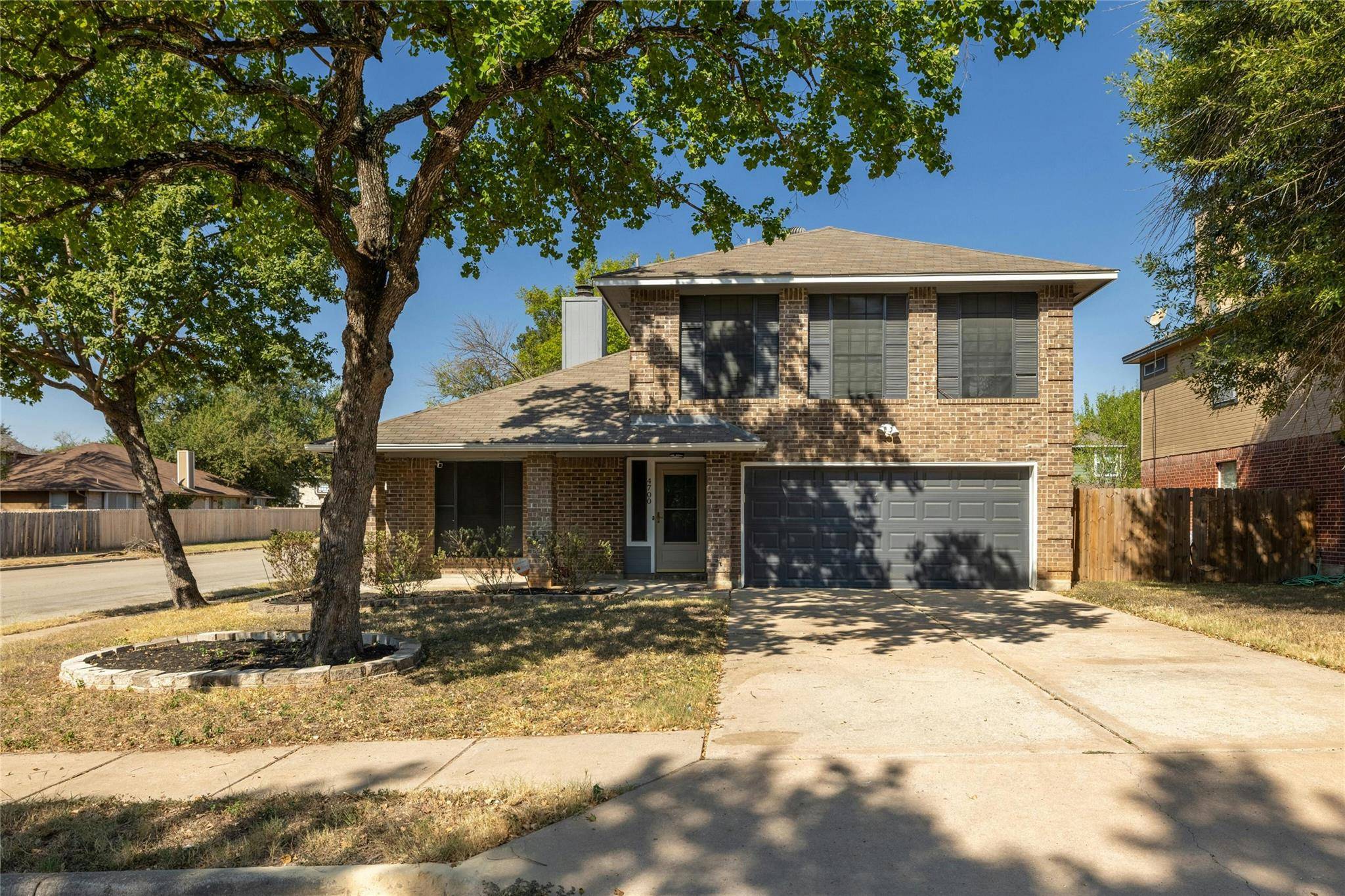4700 Fallenash DR Austin, TX 78725
UPDATED:
Key Details
Property Type Single Family Home
Sub Type Single Family Residence
Listing Status Active
Purchase Type For Sale
Square Footage 1,691 sqft
Price per Sqft $206
Subdivision Austins Colony
MLS Listing ID 8553645
Bedrooms 3
Full Baths 2
Half Baths 1
HOA Fees $31/mo
HOA Y/N Yes
Year Built 1988
Tax Year 2024
Lot Size 6,351 Sqft
Acres 0.1458
Property Sub-Type Single Family Residence
Source actris
Property Description
Location
State TX
County Travis
Interior
Interior Features Two Primary Baths, Ceiling Fan(s), Eat-in Kitchen, Walk-In Closet(s)
Heating See Remarks
Cooling Ceiling Fan(s), Central Air
Flooring Tile, Wood
Fireplaces Number 1
Fireplaces Type Living Room
Fireplace No
Appliance Cooktop, Dishwasher, Disposal, Refrigerator
Exterior
Exterior Feature None
Garage Spaces 2.0
Fence Wood
Pool None
Community Features None
Utilities Available Water Available
Waterfront Description None
View See Remarks
Roof Type See Remarks
Porch Porch, Rear Porch
Total Parking Spaces 3
Private Pool No
Building
Lot Description Back Yard, Corner Lot
Faces East
Foundation Slab
Sewer Public Sewer
Water Public
Level or Stories Two
Structure Type Brick,Wood Siding
New Construction No
Schools
Elementary Schools Hornsby-Dunlap
Middle Schools Dailey
High Schools Del Valle
School District Del Valle Isd
Others
HOA Fee Include See Remarks
Special Listing Condition See Remarks



