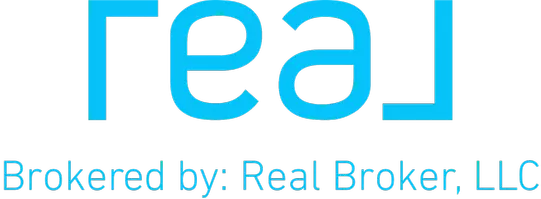8101 Linnie LN Austin, TX 78724
UPDATED:
Key Details
Property Type Single Family Home
Sub Type Single Family Residence
Listing Status Active
Purchase Type For Rent
Square Footage 2,189 sqft
Subdivision Parker Station
MLS Listing ID 5090711
Bedrooms 4
Full Baths 2
Half Baths 1
HOA Y/N Yes
Year Built 2019
Lot Size 4,922 Sqft
Acres 0.113
Lot Dimensions 40X120
Property Sub-Type Single Family Residence
Source actris
Property Description
Enjoy added comfort and peace of mind with a Ring security system and door/window sensors already installed. The nice-sized backyard with a covered patio is ideal for relaxing or entertaining guests.
Located in a vibrant, amenity-rich community featuring a resort-style pool, playground, BBQ area. The community also features a dedicated dog park, where neighbors gather for a weekly meet-up every Thursday at 6:30 PM—a great way to connect with fellow pet lovers! Utilities are reliable—no water or power interruptions. Just minutes from Downtown and the Airport, this home offers convenience, comfort, and style in one exceptional package.
Application fee: $75/applicant. Refrigerator provided, no washer or dryer.
Location
State TX
County Travis
Rooms
Main Level Bedrooms 1
Interior
Interior Features Entrance Foyer, In-Law Floorplan, Interior Steps, Primary Bedroom on Main, Recessed Lighting, Walk-In Closet(s)
Heating Central
Cooling Central Air
Flooring Carpet, Vinyl
Fireplace No
Appliance Dishwasher, Disposal, Microwave, Free-Standing Range, Free-Standing Refrigerator
Exterior
Exterior Feature Rain Gutters
Garage Spaces 2.0
Fence Fenced, Wood
Pool None
Community Features Cluster Mailbox, Common Grounds, Park, Playground, Pool
Utilities Available Electricity Available
Waterfront Description None
Roof Type Composition
Total Parking Spaces 4
Private Pool No
Building
Lot Description Sprinkler - Automatic, Sprinklers In Rear, Sprinklers In Front, Trees-Small (Under 20 Ft)
Faces Northeast
Foundation Slab
Sewer Public Sewer
Water Public
Level or Stories Two
Structure Type Frame,HardiPlank Type,Stone
New Construction No
Schools
Elementary Schools Decker
Middle Schools Decker
High Schools Manor
School District Manor Isd
Others
Pets Allowed Medium (< 35 lbs)
Num of Pet 2
Pets Allowed Medium (< 35 lbs)



