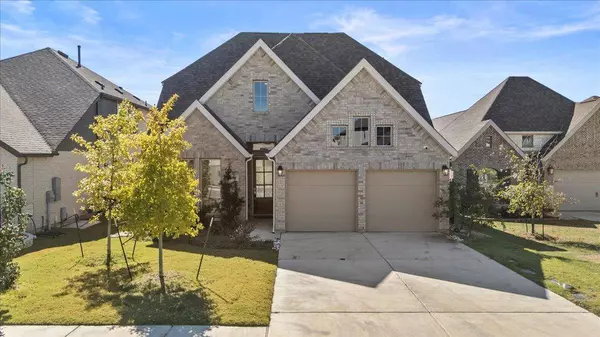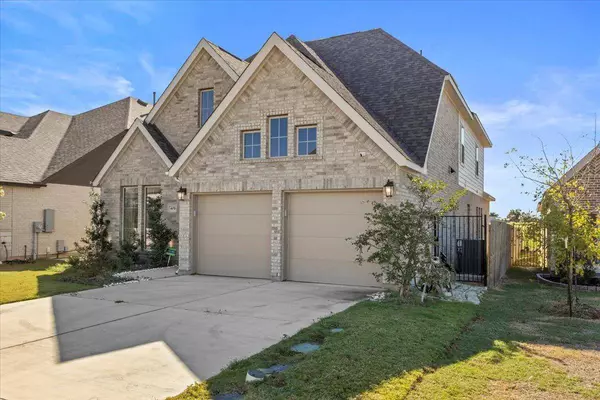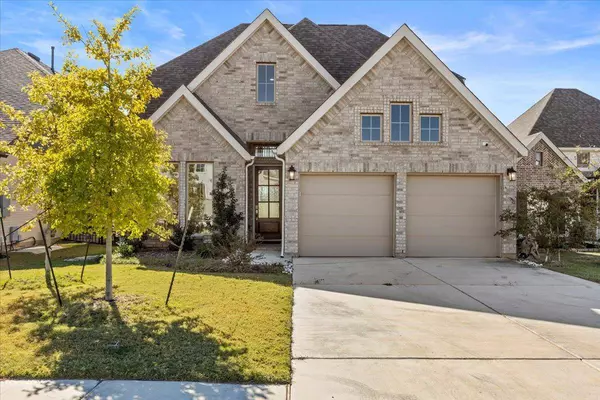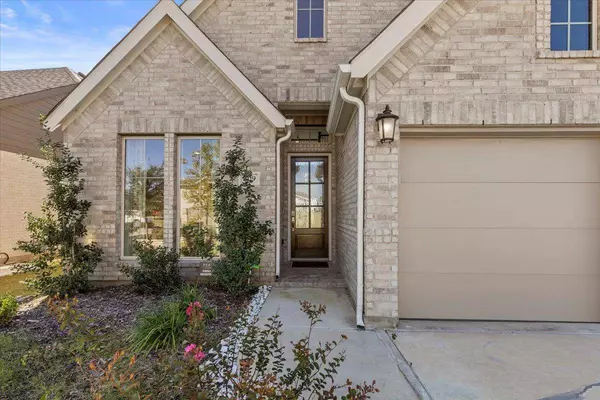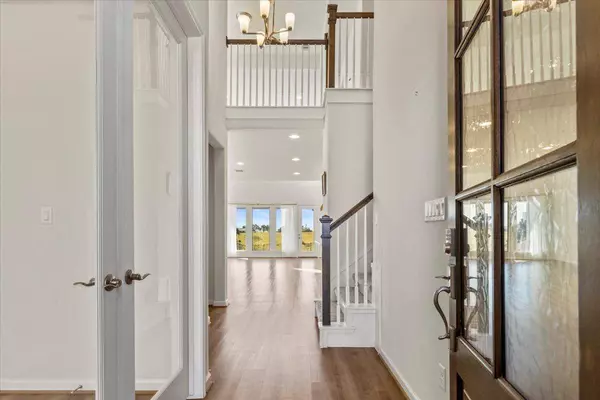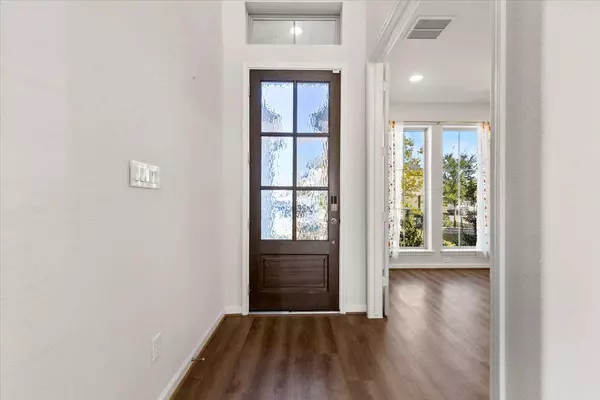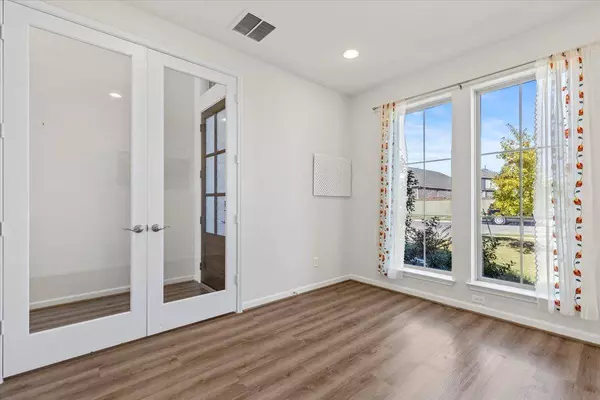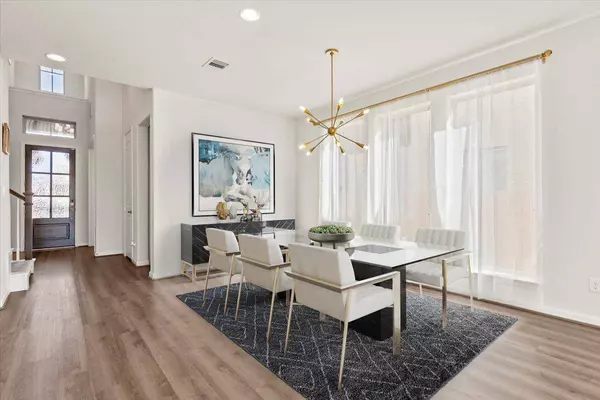
GALLERY
PROPERTY DETAIL
Key Details
Property Type Single Family Home
Sub Type Single Family Residence
Listing Status Active
Purchase Type For Sale
Square Footage 2, 594 sqft
Price per Sqft $206
Subdivision Santa Rita Ranch
MLS Listing ID 3612309
Bedrooms 4
Full Baths 3
HOA Fees $92/mo
HOA Y/N Yes
Year Built 2023
Tax Year 2023
Lot Size 6,303 Sqft
Acres 0.1447
Property Sub-Type Single Family Residence
Source actris
Location
State TX
County Williamson
Rooms
Main Level Bedrooms 2
Building
Lot Description Cul-De-Sac, Interior Lot, Landscaped, Level, Sprinkler - Automatic, Sprinklers In Front
Faces North
Foundation Slab
Sewer MUD, Public Sewer
Water Public
Level or Stories Two
Structure Type Brick,Masonry – Partial
New Construction No
Interior
Interior Features Breakfast Bar, Ceiling Fan(s), Vaulted Ceiling(s), Granite Counters, Double Vanity, High Speed Internet, In-Law Floorplan, Interior Steps, Kitchen Island, Low Flow Plumbing Fixtures, Multiple Living Areas, Open Floorplan, Pantry, Primary Bedroom on Main, Recessed Lighting, Smart Thermostat, Walk-In Closet(s)
Heating Central, Natural Gas
Cooling Central Air
Flooring Carpet, Tile, Vinyl
Fireplace No
Appliance Dishwasher, Disposal, ENERGY STAR Qualified Appliances, ENERGY STAR Qualified Dishwasher, ENERGY STAR Qualified Water Heater, Gas Cooktop, Microwave, Electric Oven, Self Cleaning Oven, Stainless Steel Appliance(s), Water Heater
Exterior
Exterior Feature Rain Gutters, Private Yard
Garage Spaces 2.0
Fence Privacy, Wood, Wrought Iron
Pool None
Community Features BBQ Pit/Grill, Clubhouse, Cluster Mailbox, Common Grounds, Dog Park, Fitness Center, Park, Playground, Pool, Sport Court(s)/Facility, Trail(s)
Utilities Available Electricity Connected, Natural Gas Connected, Sewer Connected, Underground Utilities, Water Connected
Waterfront Description None
View See Remarks
Roof Type Composition
Porch Front Porch, Patio
Total Parking Spaces 4
Private Pool No
Schools
Elementary Schools Santa Rita
Middle Schools Santa Rita Middle
High Schools Liberty Hill
School District Liberty Hill Isd
Others
HOA Fee Include Common Area Maintenance
Special Listing Condition Standard
SIMILAR HOMES FOR SALE
Check for similar Single Family Homes at price around $535,000 in Liberty Hill,TX

Active
$674,990
708 Great Lawn BND, Liberty Hill, TX 78642
Listed by RGS Realty LLC5 Beds 4 Baths 3,226 SqFt
Active
$414,990
631 Wild Spur LN, Liberty Hill, TX 78642
Listed by Meritage Homes Realty3 Beds 2.5 Baths 2,474 SqFt
Active
$724,990
509 Sierra Lisa CV, Liberty Hill, TX 78642
Listed by RGS Realty LLC3 Beds 2.5 Baths 2,565 SqFt
CONTACT


